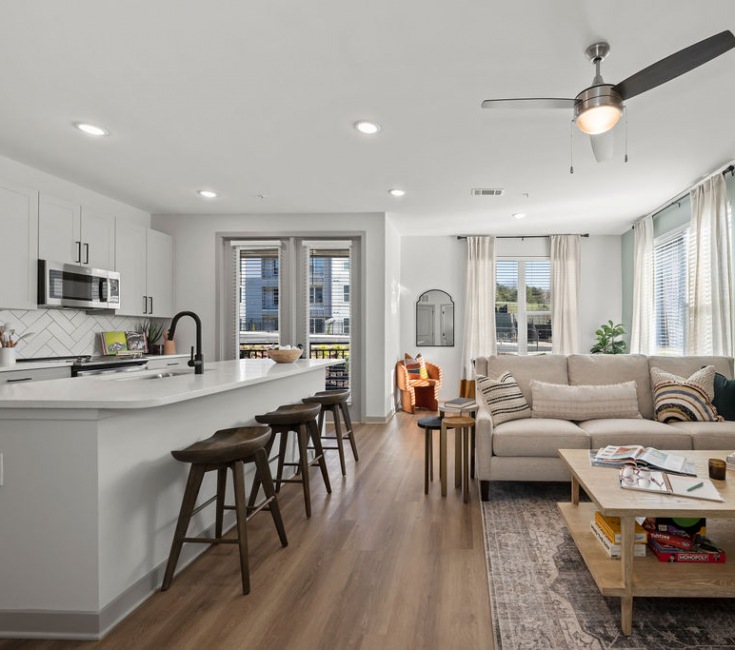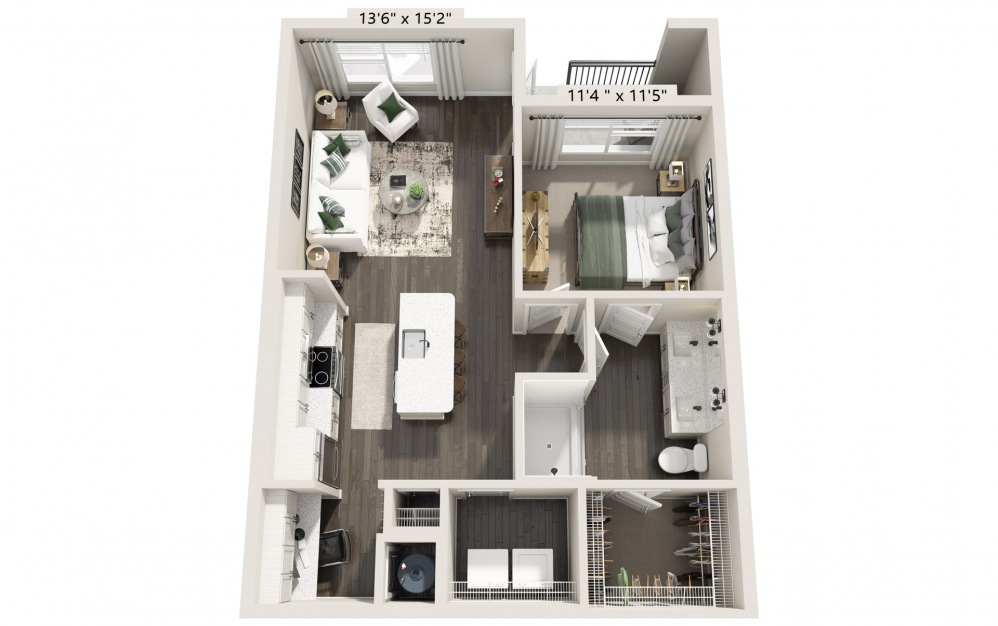Floor Plans
Space For Real Moments At Our Studio - 3 Bedroom Charlotte Apartments
 Back to Floorplans
Back to Floorplans
A3
1 bd
1 ba
763 sq. ft.
Price Starting at $1,558
This floor plan is available on all floors. A3's on the ground floor feature a built-in desk and a private walk-out from the patio. A3's on the first, second, and third floors feature an entrance with a foyer.
Schedule a Tour
| Apt # | Building | Floor | Starting at | Deposit | Availability | ||
|---|---|---|---|---|---|---|---|
| # 107 | 9 | 1 | $1,588 | $350.00 | Available Now | Lease Terms | |
| # 103 | 9 | 1 | $1,588 | $350.00 | Available Now | Lease Terms | |
| # 103 | 8 | 1 | $1,613 | $350.00 | Aug 14, 2024 | Lease Terms | |
| # 203 | 9 | 2 | $1,558 | $350.00 | Aug 29, 2024 | Lease Terms | |
| # 206 | 9 | 2 | $1,558 | $350.00 | Sep 03, 2024 | Lease Terms | |
| # 106 | 9 | 1 | $1,588 | $350.00 | Sep 03, 2024 | Lease Terms | |
| # 307 | 9 | 3 | $1,583 | $350.00 | Sep 26, 2024 | Lease Terms | |
| # 310 | 9 | 3 | $1,583 | $350.00 | Oct 01, 2024 | Lease Terms |
Floor plans are artist's rendering. All dimensions are approximate. Actual product and specifications may vary in dimension or detail. Not all features are available in every rental home. Prices and availability are subject to change. Rent is based on monthly frequency. Additional fees may apply, such as but not limited to package delivery, trash, water, amenities, etc. Deposits vary. Please see a representative for details.


